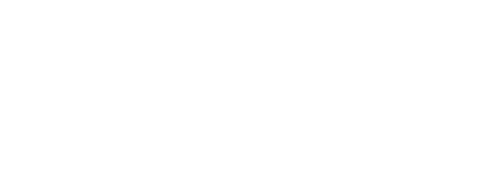See all 24 photos
Listed by Renee Mello • Renee Mello & Associates
$595,000
Est. payment /mo
2 BD
2 BA
1,000 SqFt
Pending
504 Vivienne Drive Watsonville, CA 95076
REQUEST A TOUR If you would like to see this home without being there in person, select the "Virtual Tour" option and your agent will contact you to discuss available opportunities.
In-PersonVirtual Tour

UPDATED:
11/28/2024 05:18 PM
Key Details
Property Type Single Family Home
Sub Type Detached
Listing Status Pending
Purchase Type For Sale
Square Footage 1,000 sqft
Price per Sqft $595
MLS Listing ID ML81985417
Bedrooms 2
Full Baths 1
HOA Y/N Yes
Originating Board Datashare MLSListings
Year Built 1984
Lot Size 3,703 Sqft
Property Description
Nestled in the over 55 community. This inviting 2-bedroom, 1.5-bath home is freshly updated and move-in ready. Upon entering, you're greeted by the clean, crisp feel of new paint in a modern, neutral palette, offering a perfect backdrop for any decor style. Throughout the home, brand-new flooring adds both warmth and durability, giving each room a polished look and cohesive flow. The main living area opens seamlessly to a dining space, ideal for both daily living and entertaining. The main bedroom offers a walk-in closet and 1/2 bath with room for storage in the vanity. The full bathroom boasts modern fixtures and a clean, refreshed look which is perfect for guests. The kitchen shines with brand-new appliances, blending modern functionality with sleek design to elevate your cooking experience. Expansive tile countertops provide ample workspace, perfect for meal prep and baking. Alongside this generous counter space, plentiful cabinets offer excellent storage for all your kitchen essentials, keeping the area organized and clutter-free. This kitchen is as practical as it is stylish, creating a welcoming environment for everyday cooking and memorable gatherings alike. The front patio and backyard offer plenty of space for your garden furniture and entertaining.
Location
State CA
County Santa Cruz
Interior
Heating Forced Air
Cooling None
Fireplace No
Appliance Dishwasher, Disposal
Laundry In Garage
Exterior
Garage Spaces 2.0
Pool None
Private Pool false
Building
Story 1
Schools
School District Pajaro Valley Unified, Pajaro Valley Unified
Others
HOA Fee Include None

© 2024 BEAR, CCAR, bridgeMLS. This information is deemed reliable but not verified or guaranteed. This information is being provided by the Bay East MLS or Contra Costa MLS or bridgeMLS. The listings presented here may or may not be listed by the Broker/Agent operating this website.
GET MORE INFORMATION

Quick Search



